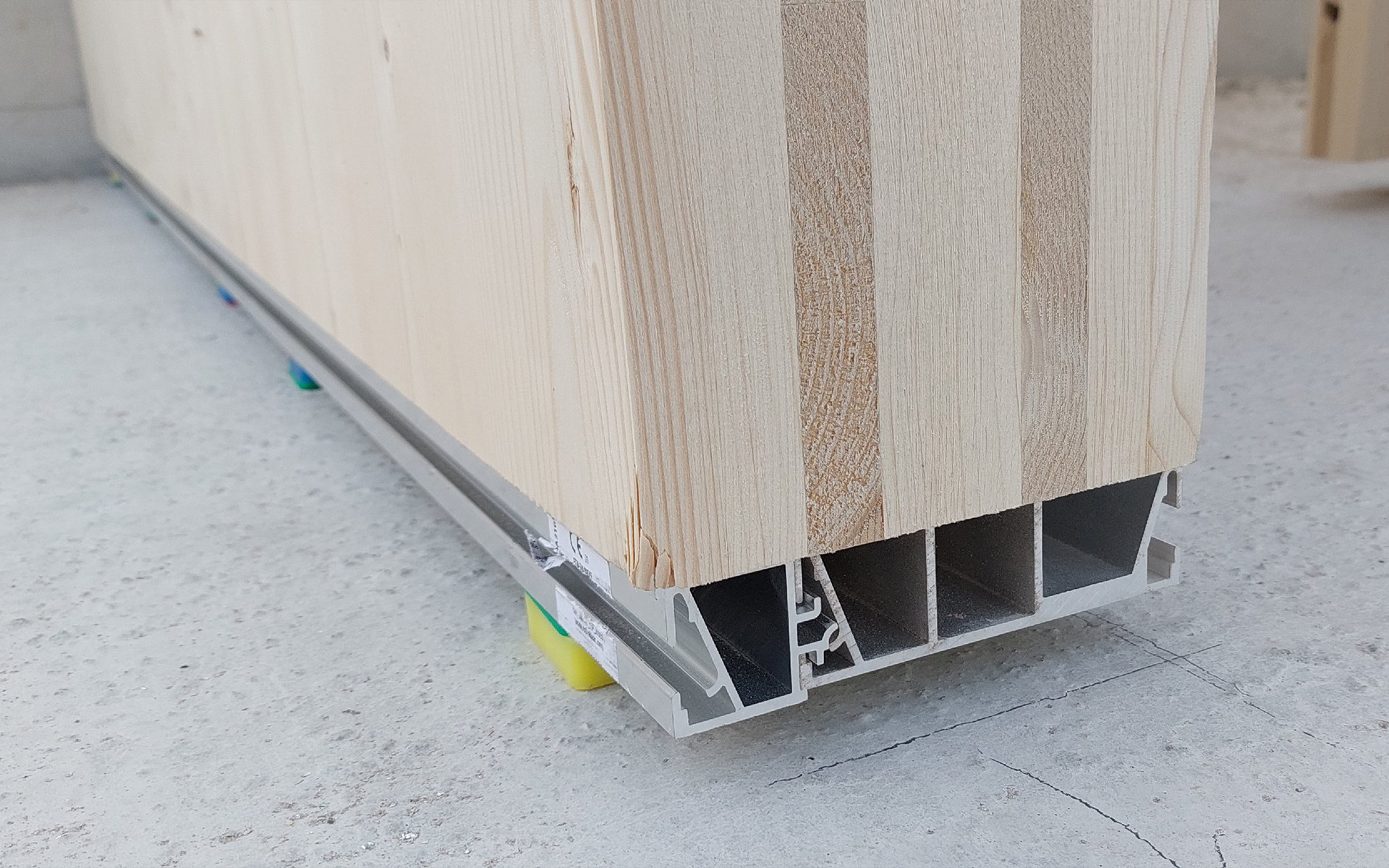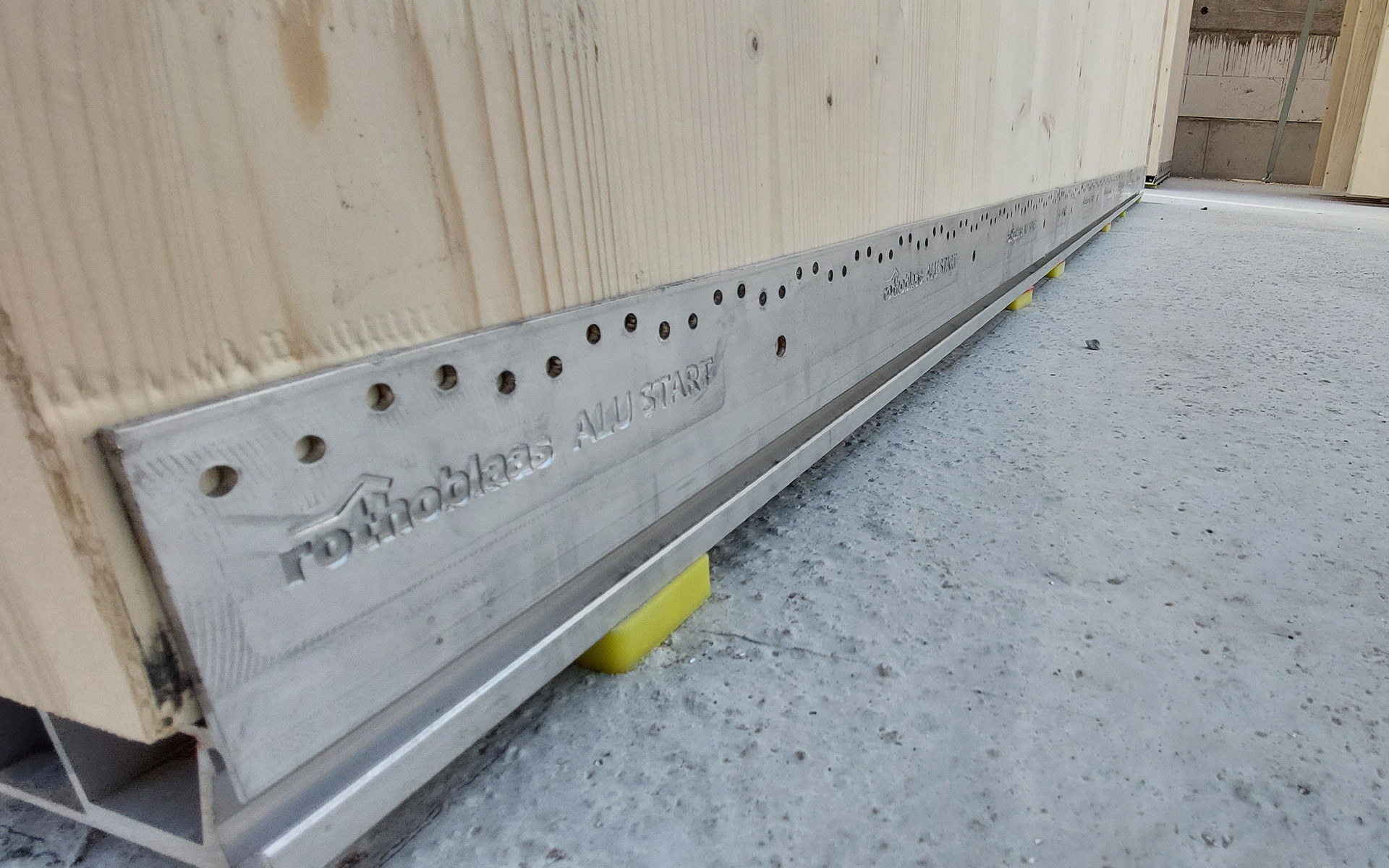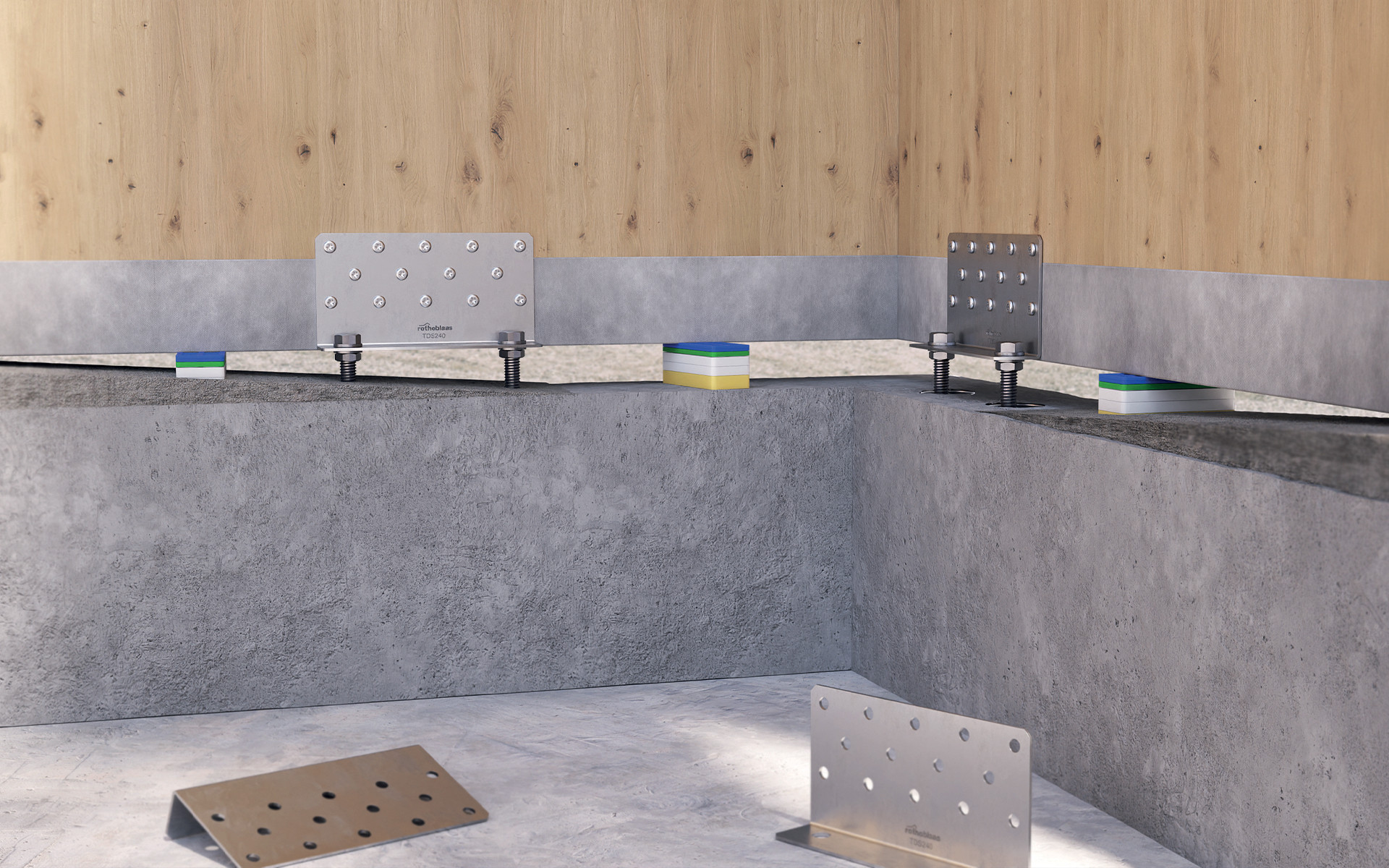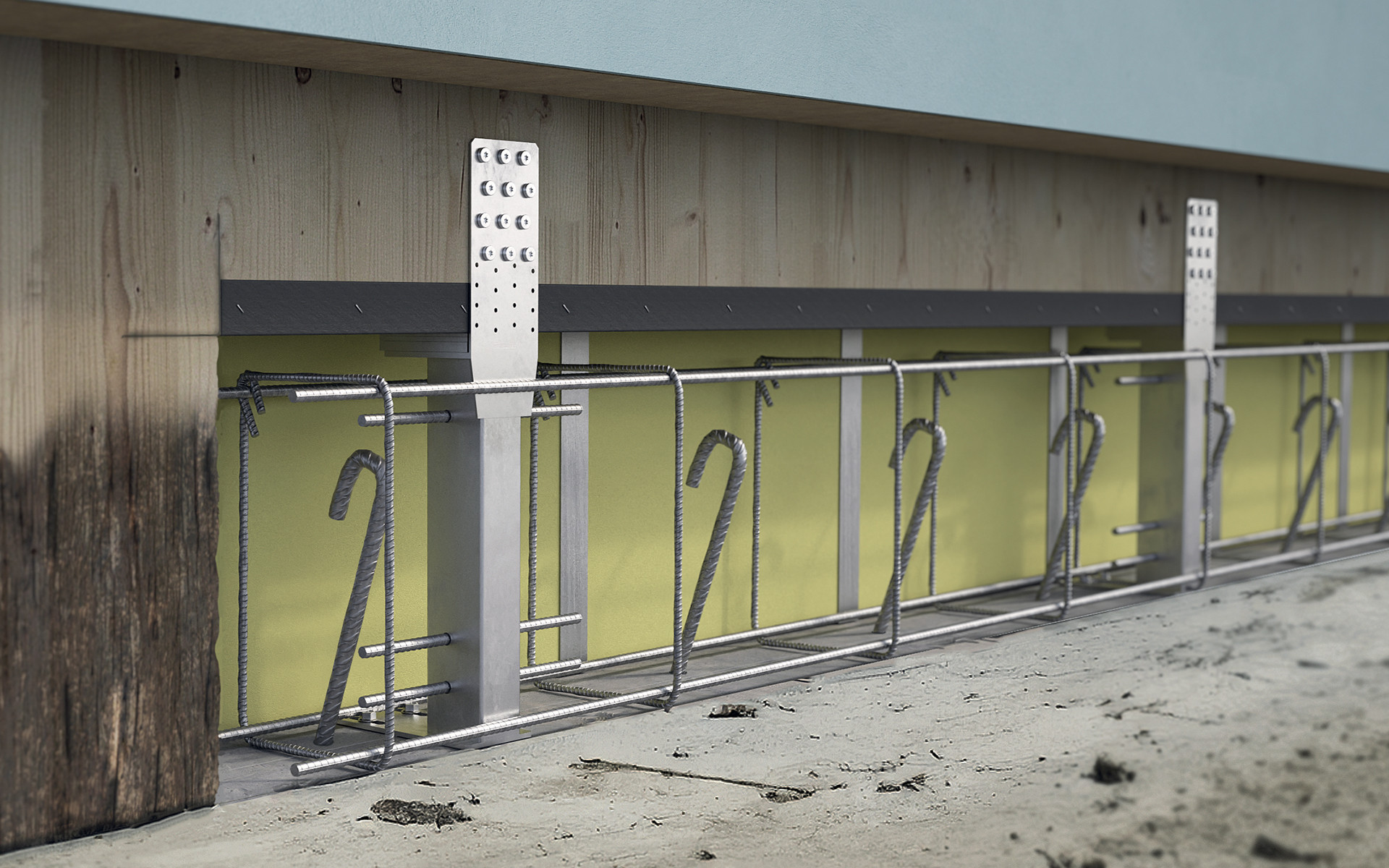Ground connection: rewriting the history between timber and concrete
Where concrete and timber meet
The encounter between concrete and timber is a pivotal moment in modern constructions. Combining these two materials means accommodating two very different worlds when it comes to construction tolerances and techniques. On the one hand, we have concrete, which is ideal for jobs with larger tolerances, often in the order of centimetres.
On the other hand, we have timber, which demands millimetre precision.
This difference can present considerable challenges during installation, especially when it comes to making the ground connection.
The ground connection, i.e., the element connecting the timber walls to the concrete foundations, is crucial insofar as it directly impacts the durability and stability of the entire structure.
To make their jobs easier, carpenters and installers need systems that allow for smart tolerance management, improving on-site efficiency and ensuring a solid and durable construction.
Innovative tolerance management systems are needed
Effectively addressing the margins of error between timber and concrete is imperative, calling for the implementation of new construction processes offering alternative ways of intelligently managing this conflict before, during and even after installation.
Systems like the ones proposed in the new Rothoblaas “Plates and connectors for timber, concrete and steel” catalogue allow more efficient organisation of the construction site, making it easier to manage tolerances between the structure and foundation.
The entire chapter dedicated to the ground connection focuses entirely on addressing the query: “How can we make life easier for tradespeople who need to install timber walls on concrete that is not always perfect? “
Rothoblaas responds in the form of research and development. Products like ALUSTART, TITAN DIVE and UP LIFT represent smart alternatives for managing the conflict between these two materials.

Can there be a ground connection without a kerb?
There are numerous challenges associated with connecting buildings to the ground without a concrete base, all requiring a thorough understanding of the structural dynamics and applicable technical solutions.
Without a kerb, the stability of the structure will in fact depend entirely on the efficacy of the ground connection. The absence of a continuous and rigid support can lead to problems with deformation and instability, especially in high-load conditions or in the presence of lateral forces.
Another sensitive issue is that of protecting against humidity.
Preventing groundwater seepage that would otherwise undermine the construction’s durability is essential, as is managing thermal insulation to avoid thermal bridges.
ALUSTART: the multitasking celebrity
The ALUSTART system is one of the most highly appreciated solutions in the Rothoblaas range. It is an aluminium system for connecting buildings to the ground, which bears the CE mark according to ETA-20/0835.
ALUSTART is able to transfer shear, tensile and compressive stresses into the foundation, ensuring a solid and stable base for the timber walls.
Using special assembly templates, the laying level can be easily adjusted, allowing fast and precise “levelling” of the entire building.
This system effectively prevents direct contact between the timber panels (CLT or Timber Frame) and the substructure, thus ensuring the excellent durability of the building’s ground connection.

When the kerb is laid before the walls are installed
The concrete kerb is typically laid before the installation of the walls. However, the geometric tolerances of the kerb may not be compatible with the precision required to install the timber walls. This can lead to issues with alignment and stability, prompting the search for alternative solutions better able to address these tolerances.
TITAN DIVE: a new meaning for the word tolerance
The TITAN DIVE system is one of the flagship products at Rothoblaas, providing an effective solution precisely for these situations.
Using corrugated tubes and special angle brackets, the system allows a tolerance of 22 mm in each direction and an inclination of ±13°. This allows maximum freedom in the installation of timber walls by avoiding the need to drill holes in the concrete substrate, saving considerable time on site.
TITAN DIVE offers an ideal solution for fastening timber walls, beams or columns to concrete, ensuring excellent mechanical strength and high relative tolerances between the concrete foundation and timber structure along the three main axes (x, y, z), and rotations in the horizontal plane (α).
This universal foundation anchoring system pre-installed within the concrete casting, presents an excellent compromise, mitigating the risks associated with alignment errors and allowing each stage of construction to be independently managed, as with most applications available today.

What if the kerb is laid after the walls are installed?
If the kerb is laid after the walls have already been installed, a different set of precautions apply. In this case, the stability and proper alignment of the timber walls must be checked even before and during casting. Sturdy supports are required to bear the weight of the walls, raising them high enough off the ground to allow the subsequent construction of the foundation.
UP LIFT: the system for raised installation of buildings
The Rothoblaas UP LIFT system reverses the concept of a timber construction site: first the building is installed and then the concrete substrate is poured.
This new technique presented in conjunction with the new catalogue allows utmost freedom in positioning the panels on the reinforced concrete foundation.
The UP LIFT supports carry the weight of the building up to the completion of the kerb and resist tensile and shear stresses also caused by earthquake or wind.
This solution not only resolves alignment issues by ensuring an effective connection between the horizontal diaphragm and walls but also doubles as a valuable resource for structural rehabilitation.
UP LIFT can be used in the case of walls that have deteriorated due to rising damp, by cutting the wall and casting the kerb in sections.

The Rothoblaas solutions in the new catalogue
The new Rothoblaas catalogue is the result of years of research and development, tailored to the needs of professionals looking for common ground between two different worlds of construction: traditional and timber. Simplifying the ground connection is just one of the objectives we are committed to achieving.
Through products like ALUSTART, TITAN DIVE and UP LIFT, we aim to improve the overall efficiency of construction sites, offering previously unimaginable tolerance management and ensuring a solid and durable construction.
All the specifications and more
Browse through the catalogue to find everything you need to get to know and integrate your projects with solutions like ALUSTART, TITAN DIVE and UP LIFT: specifications, installation instructions, fastening systems and data tables.
All rights reserved
Technical Details
- Country:
- Any
- Products:
- ALU START TITAN DIVE UP LIFT




