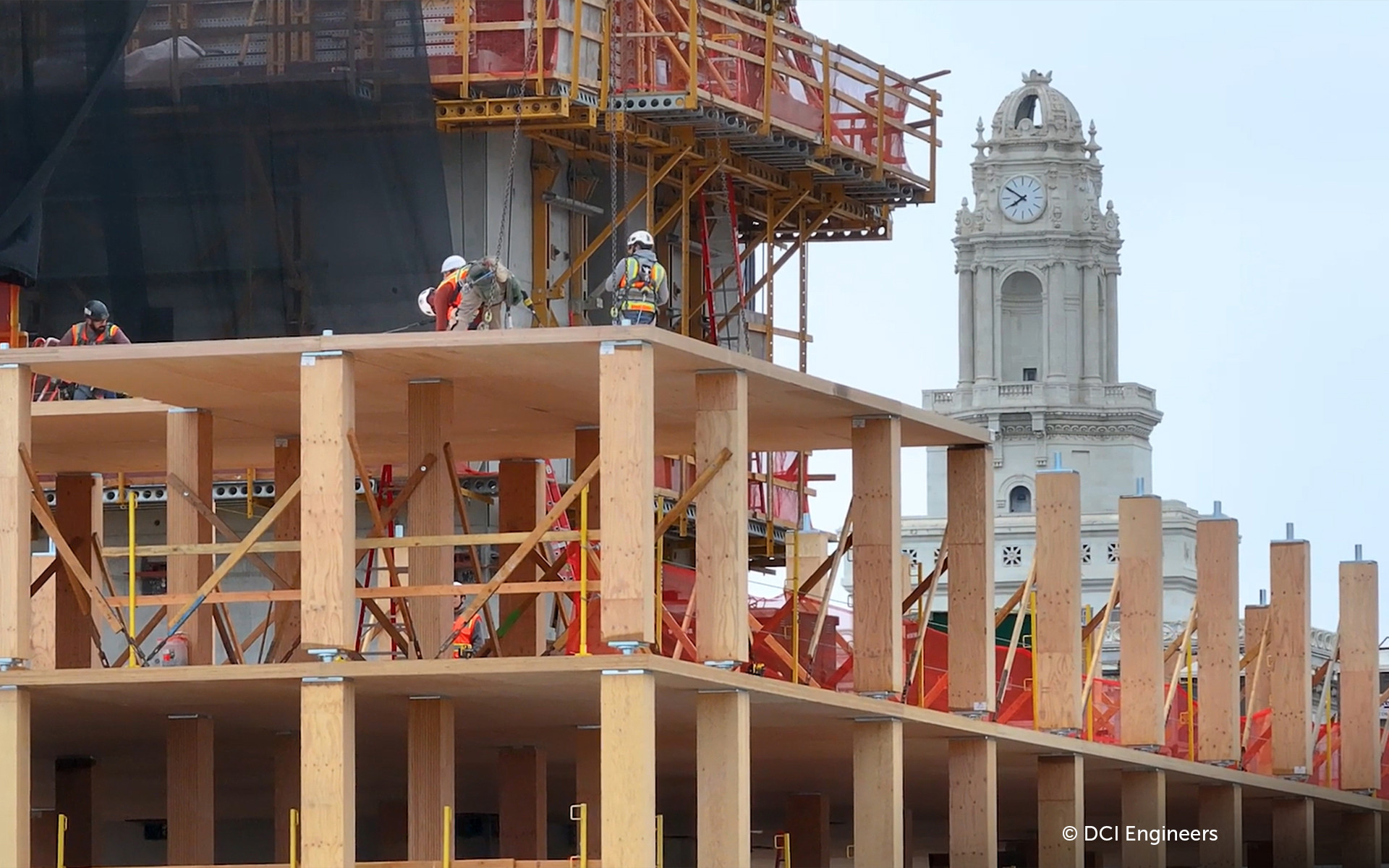
Timber skyscrapers: a possible future? And how about that?
The concept of a skyline filled with timber skyscrapers may seem futuristic, but it is quickly becoming a reality in various parts of the world thanks to advances in engineered timber construction.
Traditionally, skyscrapers have always been built with steel and concrete, chosen for their structural and fire resistance.
However, Mass Timber is increasingly establishing itself as a strategic material, enabling the construction of stable, resilient, and sustainable multi-storey buildings.
Structural feasibility of timber skyscrapers
Modern engineered timber is much more durable than traditional wood. The CLT (Cross-Laminated Timber) panels, obtained by gluing layers of timber with crossed fibres, ensure a high load-bearing capacity and stability. These panels can be used for walls, floors, and structural elements, allowing the construction of timber skyscrapers characterized by the lightness of the material, particularly noticeable in the higher floors.
The use of hybrid constructions, combining timber with steel or concrete, further enhances the potential of timber skyscrapers, allowing to leverage the strengths of each material.
Fire resistance in timber skyscrapers
One of the most common misconceptions about timber skyscrapers is their supposed vulnerability to fires. In fact, mass timber offers excellent fire resistance, both thanks to the possibility of including passive fire protection solutions in the timber design and thanks to a natural process called charring. When exposed to flames, the outer layers of the timber char, creating a protective barrier that slows down combustion and preserves the inner layers, and the steel connections. These features enable timber skyscrapers to meet the stringent fire safety regulations for multi-storey buildings.
1510 Webster Street: a new reference for timber skyscrapers
In Oakland, California, the 1510 Webster Street is a prime example of the potential of mass timber for high-rise construction.
The project at 1510 Webster Street, carried out by oWOW, which also handled the Design for architecture, involved DCI Engineers for structural engineering, oWOW Construction as the general contractor, Webcor Timber for the installation of solid timber, Freres Engineered Wood for the supply of panels and Rothoblaas for column connectors.
This 19-storey residential tower is one of the tallest solid timber buildings on the West Coast and the first Type IV-A high-rise in the United States to use Mass Plywood Panels (MPP) for its structure.
By using prefabricated timber components, the project has significantly reduced construction times, with the structure completed in a few months. By using MPP and engineered timber, it was possible to achieve a lightweight but durable structure, providing a sustainable and economically advantageous alternative to concrete and steel constructions.
At 1510 Webster Street, now complete, there are approximately 200 residential units, showcasing how solid timber can revolutionise urban construction.
Rothoblaas solutions for1510 Webster Street and timber skyscrapers
Rothoblaas has developed six types of custom connectors for this project, tailored to local seismic regulations: variations of the PILLAR revolutionary column-to-floor connection system designed to adapt to the dimensions of the pillars themselves. Due to strict logistical constraints, the connection systems were delivered in coordination with the work schedule, contributing to the completion of the timber structure in just three months. Altogether, 1,000 PILLAR connectors have been used.
Teaming up with DCI Engineers, the project team has streamlined the design, tackling the challenges related to limited spaces. Thanks to structural tests, the original grid of 3 x 3.2 m has been expanded to 3 x 4.8 m, reducing the number of pillars by approximately 47% per floor.
The use of a system of pillars and slabs with timber panels has also allowed for significant cost savings, estimated at 30 million dollars compared to conventional methods.
Advanced engineering solutions and strategic design, therefore represent a concrete solution for building timber skyscrapers, offering speed of construction, sustainability and economic efficiency without compromising safety and structural integrity.
To learn more, check out the dedicated page for PILLAR or contact our technical consultants directly in your area.
The 1510 Webster Street Project Team
Owner, Architect, General Contractor - oWOW
Structural Engineer - DCI Engineers
Mass Timber Supplier - Freres
Mass Timber & Concrete Contractor - Webcor
Check out Flor Projects' gallery with photos of the project here: https://www.florprojects.com/projects/masstimber/1510webster
All rights reserved
Technical Details
- Year:
- 2023
- Companies:
- DCI Engineers
- Country:
- United States of America
- Products:
- PILLAR






